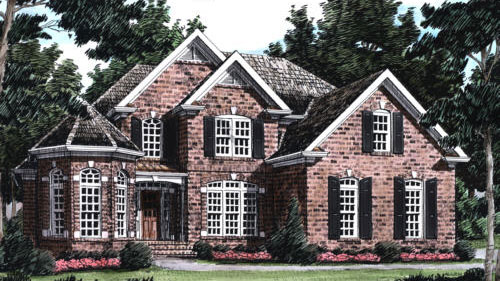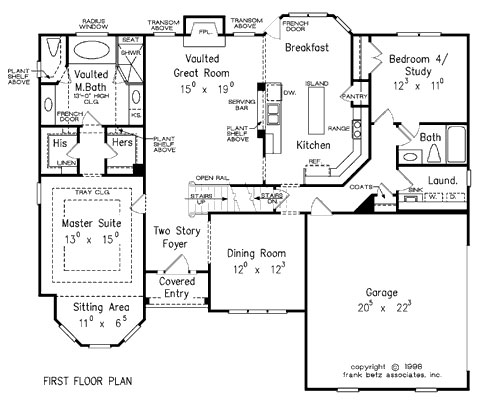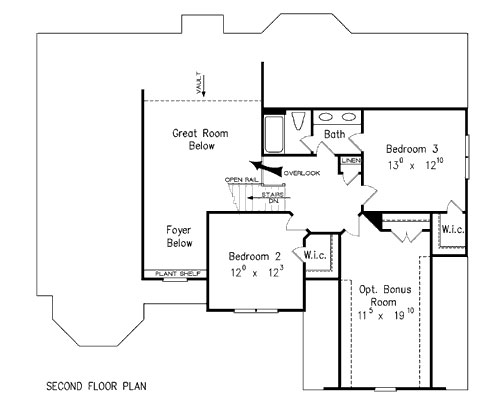Base Price: From $617,500
Approx. SQ FT: 2548
Price per SQ FT: $242
Bedrooms: 4
Baths: 3
Stories: 2
Garage: 2 car
This thoughtfully designed two-story home offers spacious, light-filled living with timeless appeal. The main level centers around a vaulted great room with fireplace, open to the kitchen and breakfast area. The kitchen features an island, walk-in pantry, and direct access to a bright breakfast nook with French doors to the backyard. The private master suite includes a bayed sitting area, tray ceiling, his-and-hers walk-in closets, and a luxurious vaulted bath with separate vanities, a garden tub, and walk-in shower.
A formal dining room adds elegance near the entry, while a fourth bedroom or home office sits privately at the front with a nearby full bath and laundry.
Upstairs, two generously sized bedrooms each feature walk-in closets and share a full bath. An optional bonus room offers flexible space for a media room, gym, or guest retreat. Open rail views to the great room and foyer below enhance the home’s sense of space. Perfect for families seeking comfort, style, and functionality.



