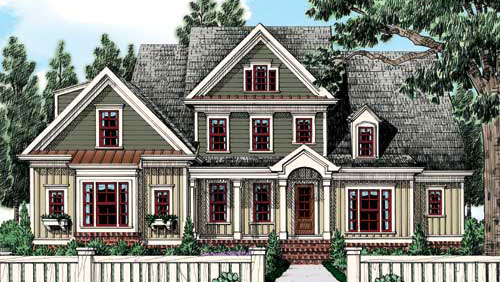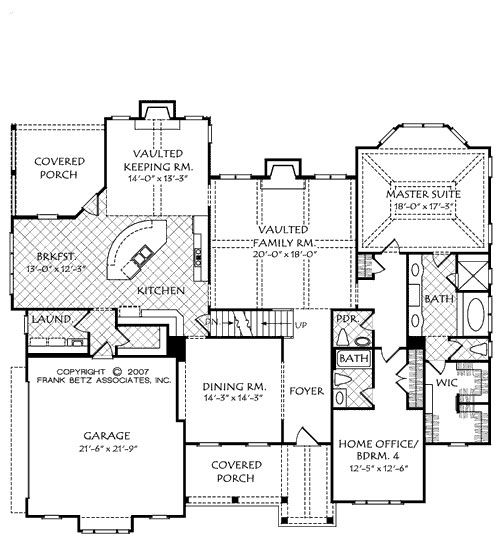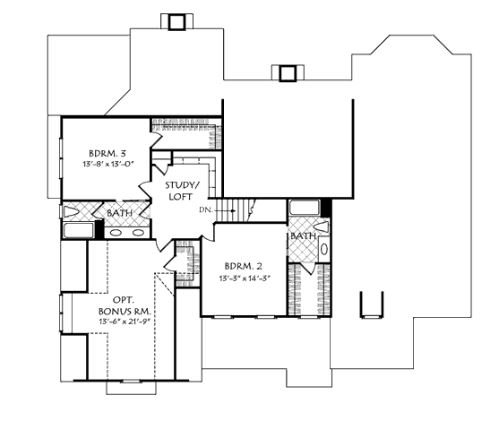Base Price: From $773,300
Approx. SQ FT: 3593
Price per SQ FT: $215
Bedrooms: 4
Baths: 4.5
Stories: 2
Garage: 2 car
This elegant home offers a spacious and inviting layout ideal for both entertaining and daily living. A vaulted family room with fireplace serves as the central gathering space, flowing seamlessly into a bright breakfast nook, gourmet kitchen with center island, and a vaulted keeping room. The master suite is a private retreat featuring a large walk-in closet and a luxurious bath with dual vanities, soaking tub, and separate shower.
A formal dining room adds charm near the entry, while the home office or fourth bedroom is located up front with convenient access to a full bath—perfect for guests or remote work. A covered back porch offers an ideal outdoor living space, while the laundry and mudroom connect to a spacious two-car garage. With thoughtful design, volume ceilings, and flexible living areas, this home delivers style, comfort, and practicality.



