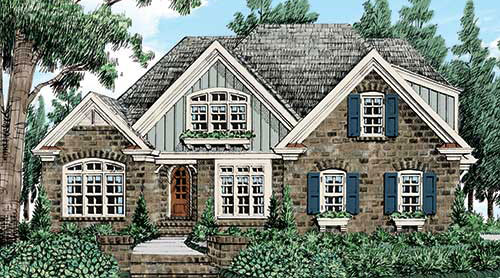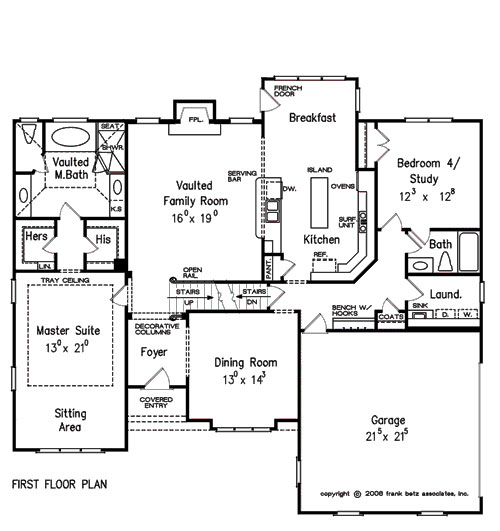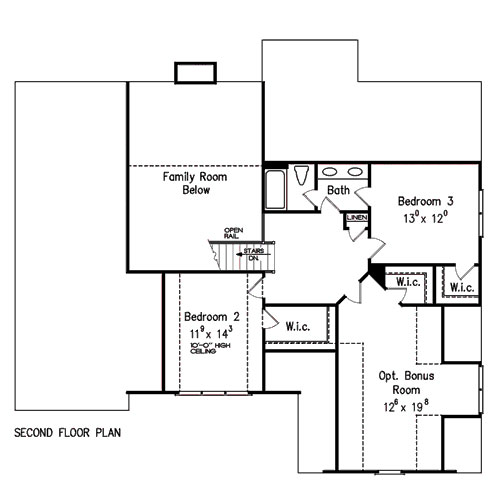Base Price: From $656,800
Approx. SQ FT: 2841
Price per SQ FT: $231
Bedrooms: 4
Baths: 3
Stories: 2
Garage: 2 car
This elegant home features a thoughtful layout that blends open living with flexible private spaces. The main level centers around a vaulted family room with fireplace and direct access to a bright breakfast area and gourmet kitchen, complete with island, serving bar, and double ovens. The spacious master suite includes a private sitting area, dual walk-in closets, and a luxurious vaulted bath with separate vanities and soaking tub. A formal dining room, decorative foyer, and Bedroom 4—ideal as a study or guest room—add versatility. Nearby, the laundry room and full bath are conveniently located near the garage entry.
Upstairs, two additional bedrooms feature walk-in closets and share a full bath. An optional bonus room offers potential for a media room, gym, or playroom. Open railing overlooks to the family room below enhance the home’s sense of space and light. This home blends style, comfort, and functionality for modern living.



