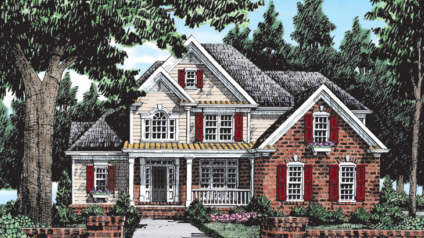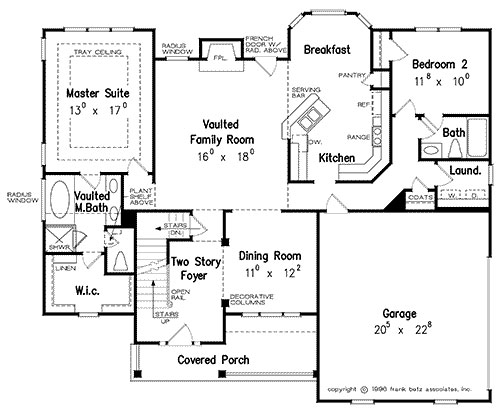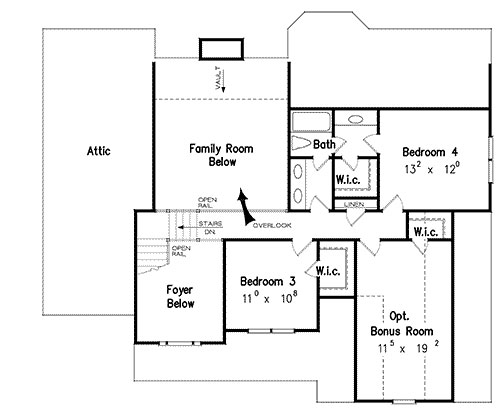Base Price: From $615,300
Approx. SQ FT: 2413
Price per SQ FT: $254
Bedrooms: 4
Baths: 3
Stories: 2
Garage: 2 car
This elegant home features a well-balanced, open-concept layout with a vaulted family room at its heart. The spacious great room boasts a fireplace and French doors leading to the backyard, creating a perfect gathering space. A bright breakfast area and well-designed kitchen—with pantry, island, and convenient access to both the laundry room and garage—offer efficiency and comfort. The master suite is privately located with a tray ceiling, a large walk-in closet, and a luxurious master bath featuring dual vanities, a soaking tub, and a separate shower. Bedroom 2 sits near a full bath, ideal for guests or family. A formal dining room with decorative columns and a dramatic two-story foyer add refined touches at the front of the home. With smart traffic flow, plenty of storage, and classic curb appeal, this plan offers comfortable living with stylish details.



