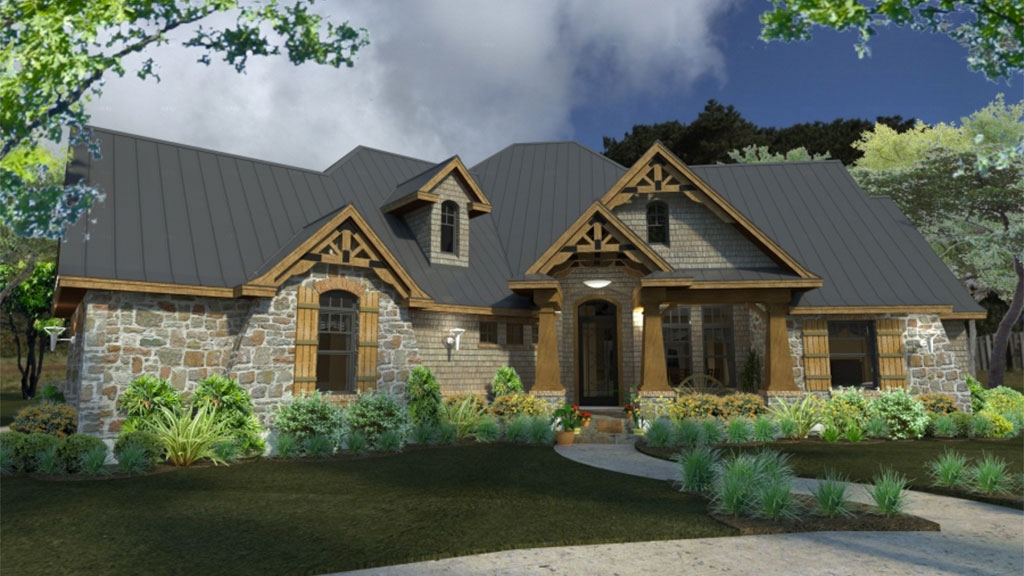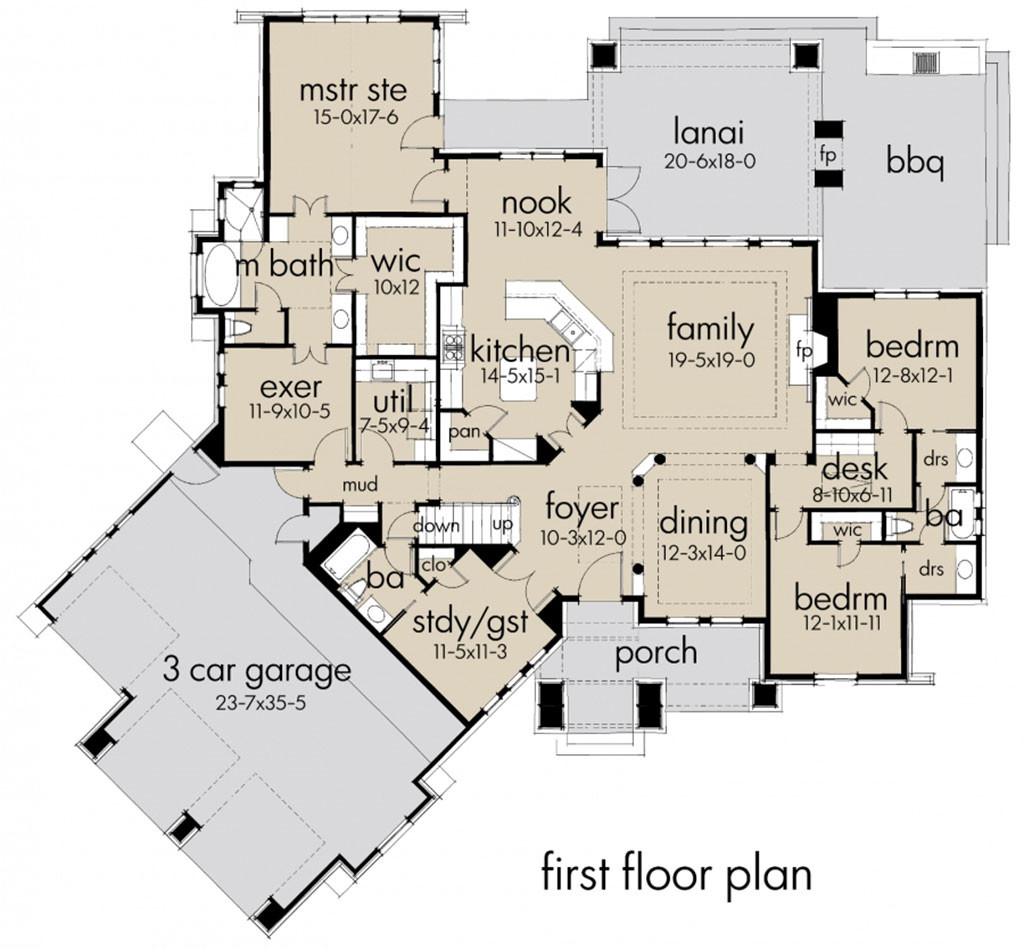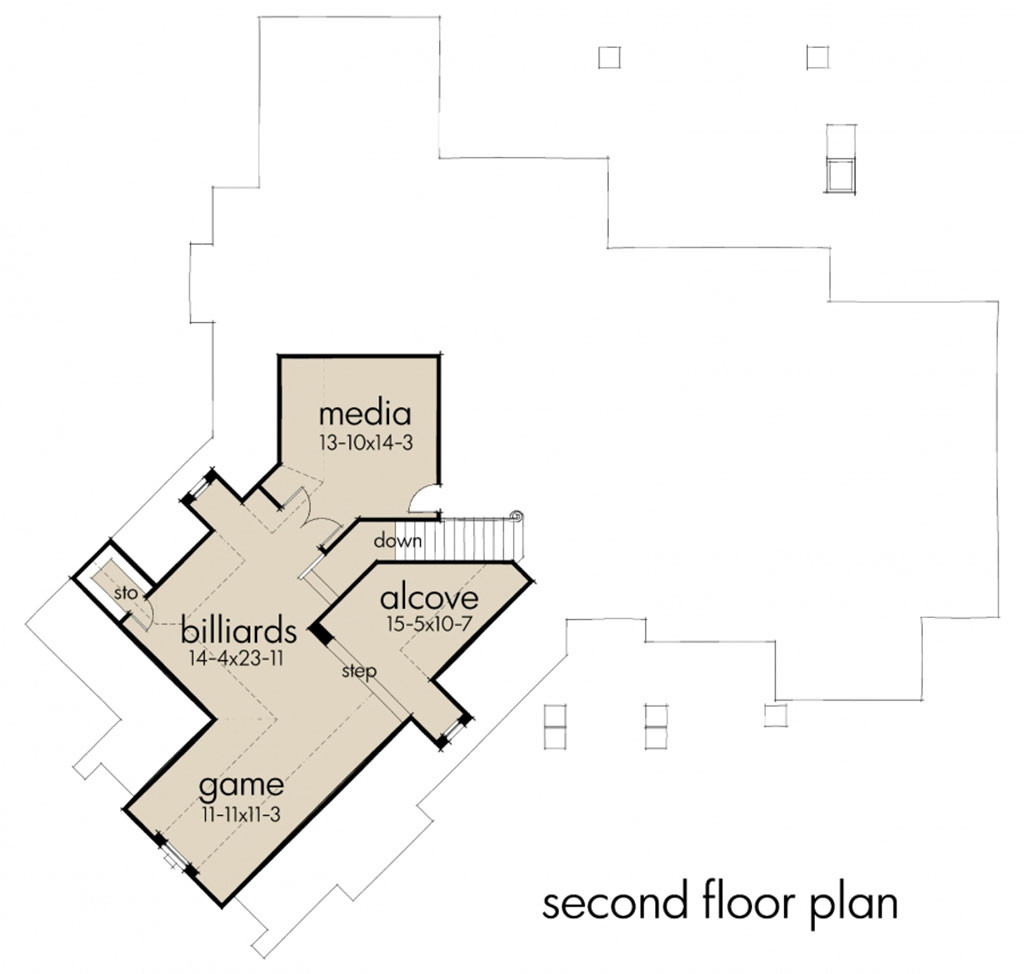Base Price: From $863,800
Approx. SQ FT: 3781
Price per SQ FT: $228
Bedrooms: 4
Baths: 3
Stories: 2
Garage: 3 car
This luxurious home offers a well-balanced layout with plenty of space for both entertaining and everyday comfort. The first floor features a spacious master suite with a large walk-in closet, elegant bath, and private exercise room. The heart of the home includes a gourmet kitchen with pantry and island, opening into a bright nook and a spacious family room with fireplace. Three additional bedrooms on the main floor include walk-in closets and share two full baths. A dedicated desk area, formal dining room, and flexible study/guest room enhance functionality, while the utility and mudrooms provide convenience.
Upstairs, a full entertainment suite includes game and billiards rooms, a cozy media space, and a unique alcove—ideal for hobbies or relaxation. A large three-car garage and outdoor lanai with built-in BBQ complete this home’s appeal. It’s a perfect blend of sophistication, flexibility, and fun.



