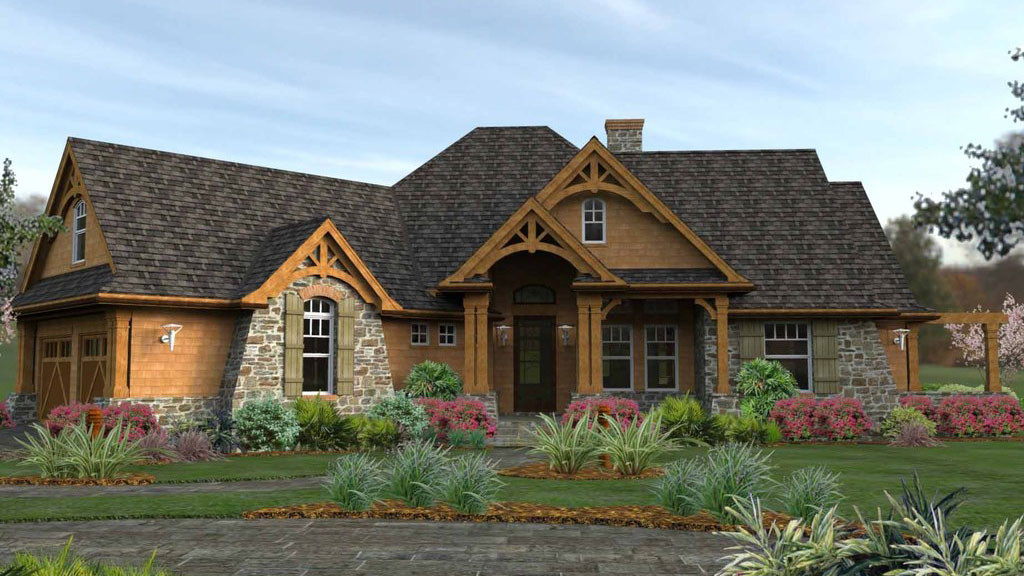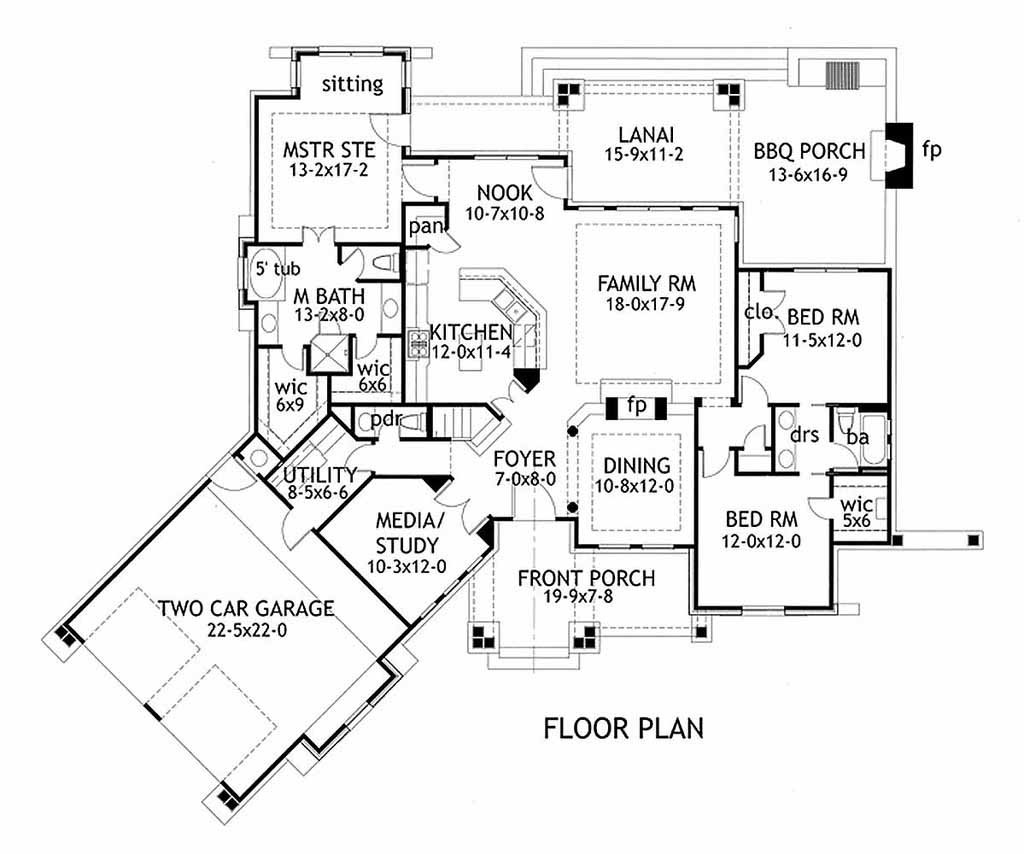Base Price: From $694,500
Approx. SQ FT: 2440
Price per SQ FT: $284
Bedrooms: 3
Baths: 2.5
Stories: 2
Garage: 2 car
This well-appointed home blends comfort and function across a thoughtful floor plan. The main level includes a spacious master suite with dual walk-in closets, a luxury bath, and a private sitting area. The heart of the home features an open-concept kitchen with an island and walk-in pantry, connecting seamlessly to the nook, family room with fireplace, and a covered lanai for outdoor enjoyment. Two additional bedrooms share a full bath, while a separate guest suite includes its own bath and walk-in closet. A formal dining room and flexible media/study space add style and versatility.
The utility room and a two-car garage with side entry offer practical convenience. Upstairs, a large bonus room provides endless potential for recreation, hobbies, or a guest retreat. A rear BBQ porch with a fireplace adds charm and functionality, perfect for entertaining year-round. This layout offers refined spaces, indoor-outdoor flow, and flexible rooms for modern living.


