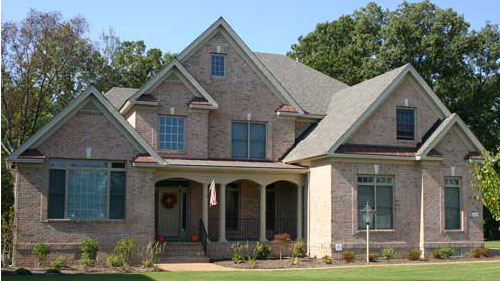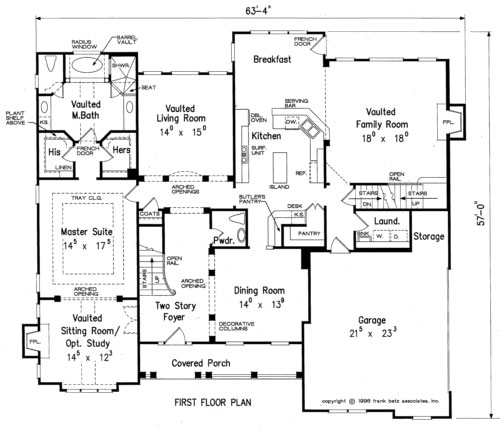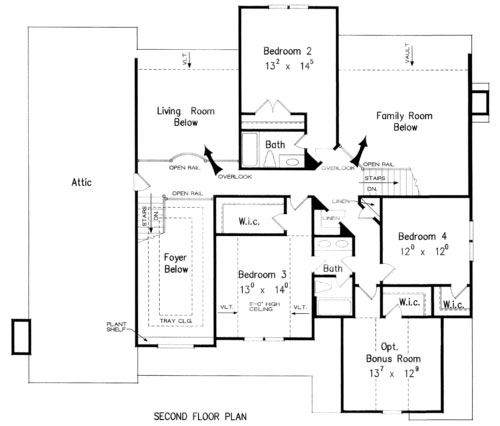Base Price: From $576,500
Approx. SQ FT: 3662
Price per SQ FT: $209
Bedrooms: 4
Baths: 3.5
Stories: 2
Garage: 2 car
This spacious two-story home offers a smart layout with generous living areas and private retreats. The first floor features a dramatic two-story foyer leading to a formal dining room and a vaulted living room. The master suite, located on the main level, includes a sitting room, dual walk-in closets, and a luxurious bath with separate vanities and a soaking tub. A vaulted family room with fireplace opens to the breakfast area and kitchen, which includes an island, serving bar, desk, pantry, and easy access to the laundry and garage.
Upstairs, three large bedrooms each offer walk-in closets, while two full baths ensure convenience. An optional bonus room provides flexible space for media, hobbies, or a fifth bedroom. Overlooks to the foyer and family room below add architectural interest and natural light. This plan balances elegance with everyday functionality.



