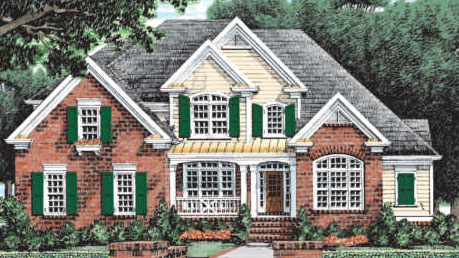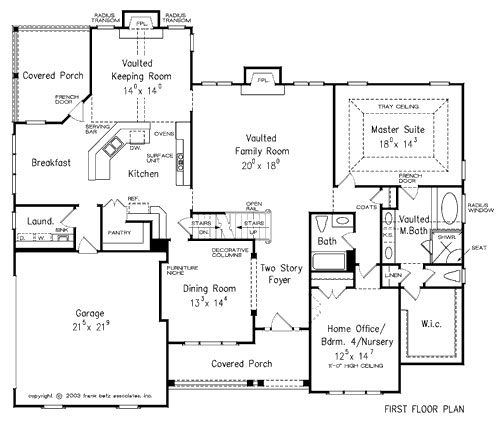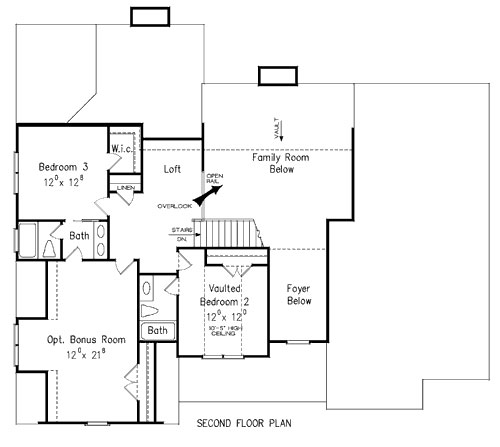Base Price: From $738,300
Approx. SQ FT: 3288
Price per SQ FT: $224
Bedrooms: 4
Baths: 4
Stories: 2
Garage: 2 car
This refined home design offers a perfect blend of open living spaces and private retreats. The main level features a dramatic vaulted family room with fireplace, overlooked by the second-floor loft. The kitchen includes a central island, pantry, and easy flow into the breakfast nook and vaulted keeping room with rear porch access. A spacious master suite with tray ceiling features a luxurious bath with dual vanities, soaking tub, separate shower, and large walk-in closet. An additional main-level bedroom—ideal for a nursery or home office—sits near a full bath. The two-story foyer, decorative columns, and formal dining room add sophistication.
Upstairs, two generous bedrooms share a full bath, while a vaulted bedroom with private bath offers added privacy. A loft area provides flexible living or study space, and an optional bonus room can serve as a media room or guest suite. Thoughtful design and versatile spaces make this home ideal for modern family life.



