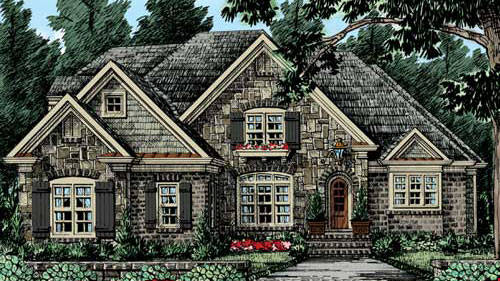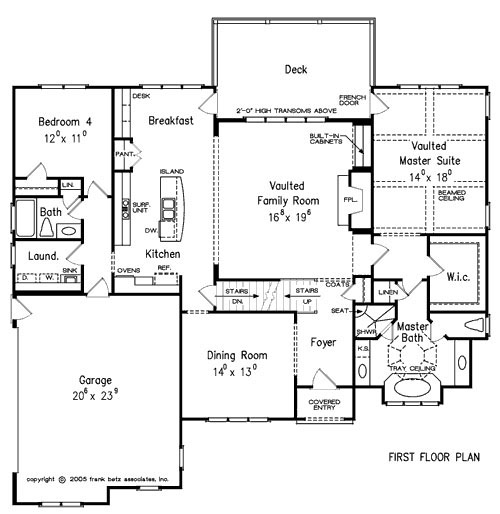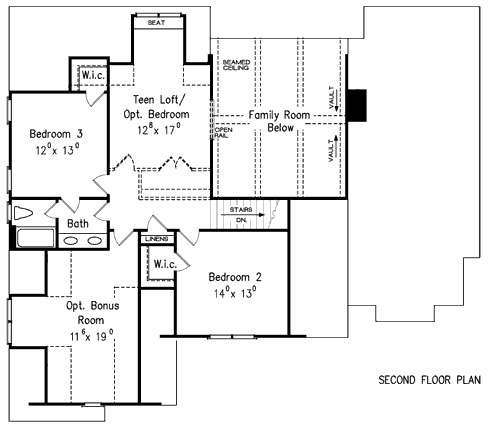Base Price: From $697,300
Approx. SQ FT: 3047
Price per SQ FT: $228
Bedrooms: 4
Baths: 3
Stories: 2
Garage: 2 car
This thoughtfully designed home offers comfort and versatility with a layout suited for both daily living and entertaining. The main floor centers around a large vaulted family room with a fireplace and open sightlines to the kitchen and breakfast area. The kitchen features a central island, serving bar, and easy access to a spacious laundry room, formal dining room, and garage. The main-level master suite offers privacy and luxury with a tray ceiling, separate “his and hers” vanities, a walk-in closet, and a relaxing sitting area. A fourth bedroom or study and full bath round out the first floor.
Upstairs, the second level includes two generous bedrooms, a full bath, and a teen loft that can serve as an optional fourth bedroom. Each upstairs room includes walk-in closets for ample storage. An additional bonus room adds flexible space for media, hobbies, or guests. Overlooks to the family room below add openness and charm. This home combines elegance, space, and practicality.



